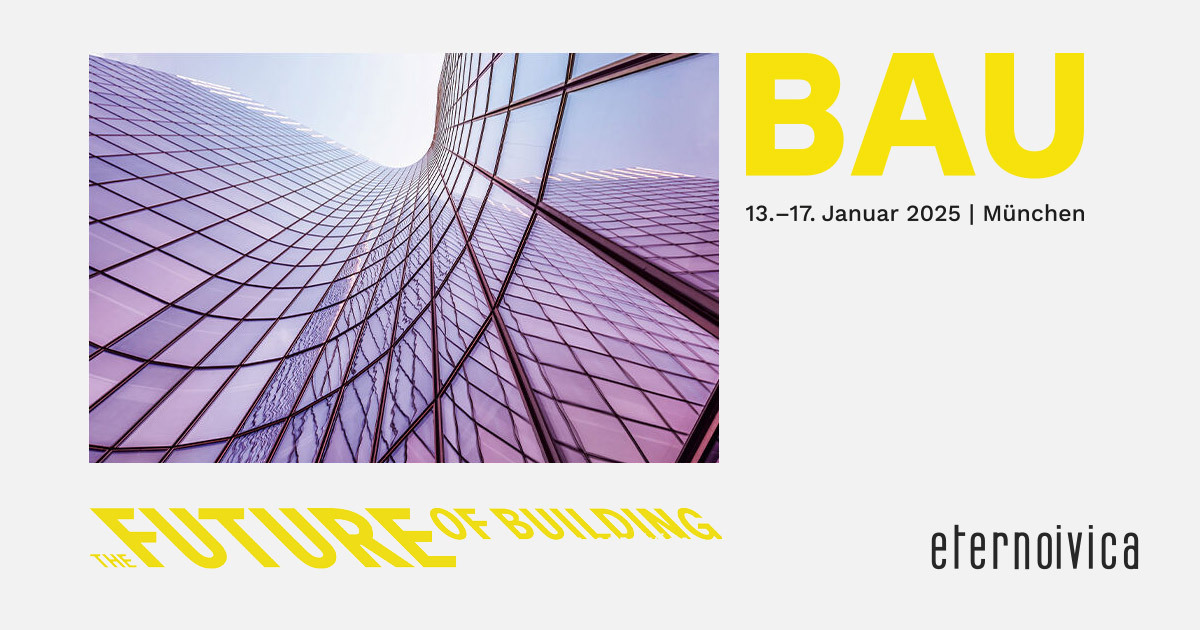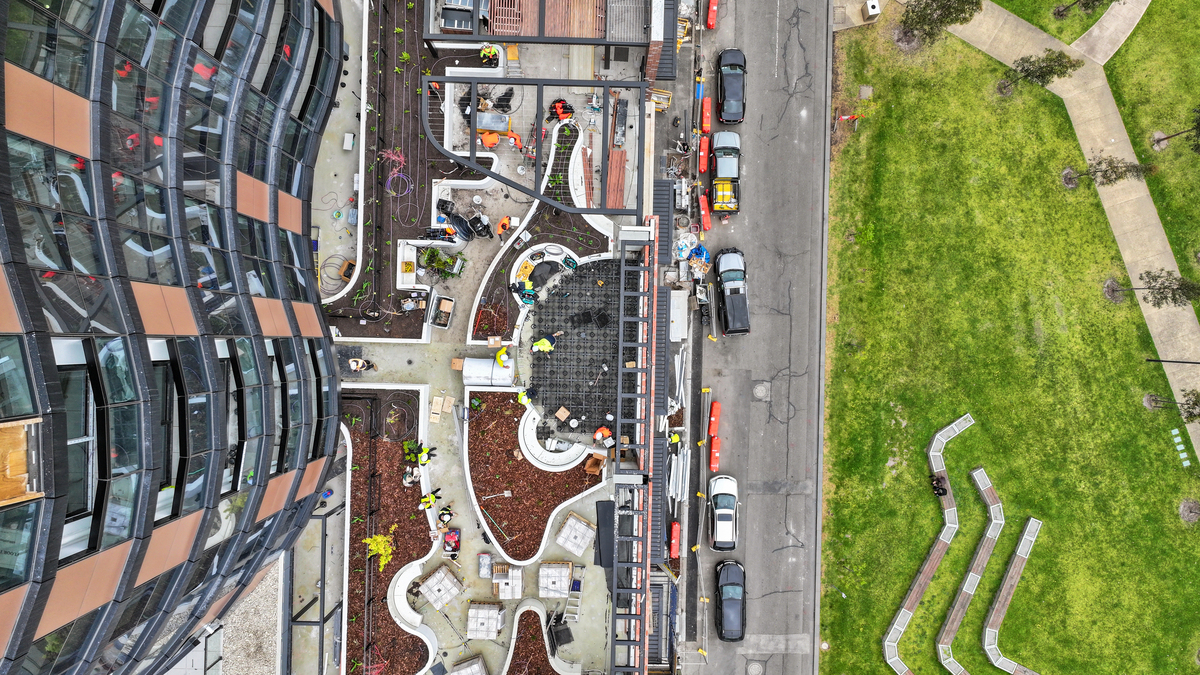Bosco Verticale (Vertical Forest) is the name of two residential towers, 111 and 80 metres high (24 floors the first one and 17 the second to be precise, for a total of 113 residences), designed by Boeri Studio (Stefano Boeri, Gianandrea Barreca and Giovanni La Varra), belonging to the Progetto Porta Nuova included in the Milan Centro Direzionale, realized by Hines Italia SGR in co-operation with COIMA.The interior design has been trusted to COIMA Image with Dol- ce Vita Homes.
The aim of the project is the redevelopment of the Isola historical district in Milan between Via De Castillia and Via Confalonieri and consists of two residential towers, one 111.15 metres high (called Tower E) with 24 floors and the other 78 metres high (cal- led Tower D) with 17 floors. It is called Bosco verticale since on each tower 120 mature trees will be planted with 550 shrubs between three and six metres high in Tower E and 350 in Tower D that will help to absorb dust and smog as well as produce oxygen.
The towers will therefore accommodate a total of 800 trees between 3 and 9 metres high, 11,000 among perennials and groundcover plants, 5,000 shrubs for a total of over 100 different flora species: a real reforestation project, aimed at connecting nature and town within the terri- tory.The distribution of the plants is not casual or just ecological, it is also ornamental so that the whole green complex can be recognized as an architectural system for the whole façade.

According to arch. Boeri the trees located on the four façades of the two buildings shall protect the whole structure from exces- sive sunlight during the summer months, letting light through during the winter. They will also contribute to fight noise pollution and catch fine dust, while releasing moisture and producing oxygen. All the trees were and shall be planted with the help of a crane that lifts the harnessed plants from ground level up to balconies to even 110 metres in height and their growth, water require- ments, pot size and anchoring shall be monitored by sensors.
Groundwater shall be used for watering through a centralized watering system with sensors in the beds and containers holding 5 cubic metres of soil, to warn when moisture reaches very low levels. Moreover, wind and solar systems will help, together with the above-mentioned microclimate, to increase the degree of energy self-sufficiency of the two towers.
In 2013 the outdoor floor supports produced by Eterno Ivica were selected to raise the ceramic covering of the balconies of both towers, for a total of about 70,000 pieces.
The important reference conferred to the “Support” product has won various awards in the five continents: helping such a wi- deranging project confirms the technical nature of the Eterno Ivica supports, unique as to performance and range completeness, the only ones to be certified, constantly tested and LEED mapped, they are undoubtedly vital ingredients for successful systems.








